|
Home
Current Mission
Photo Album
Meal Schedule
Contact Us
Memorial

Habitat for Humanity
of Mid-Ohio
|
This year we are sponsoring the new construction of a home on Myrtle Avenue, in partnership with Habitat for Humanity-MidOhio. The project began on April 17th with the dig.
The photos below are from May 9, 2018 when we leveled the lot, removed lots of rocks and stones, planted bushes and perennials at the front and rear of the house, and spread grass seed.
Note: You may click on any photo below to get a better view.
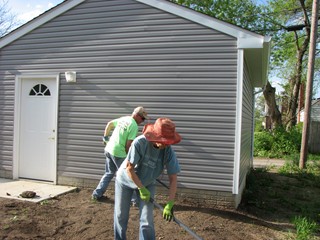
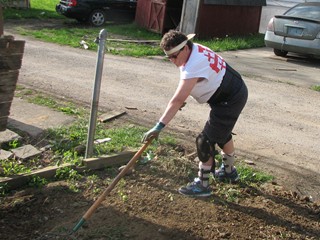
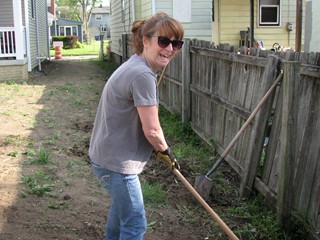
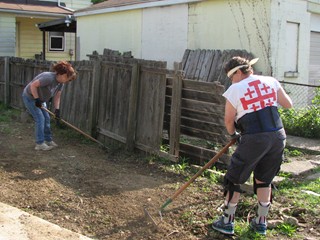
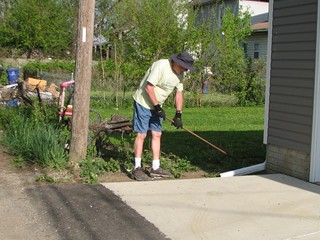
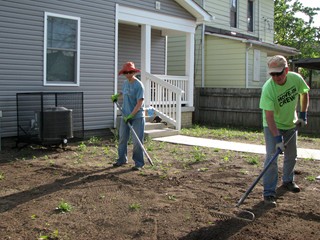
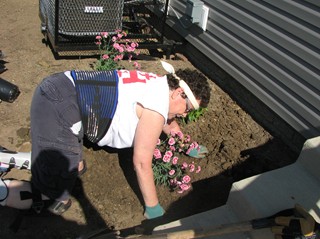
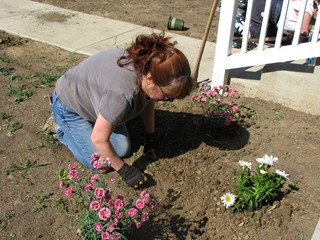
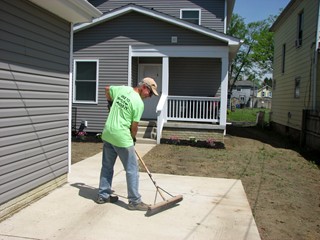
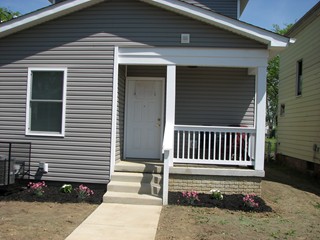
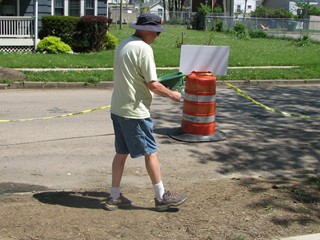
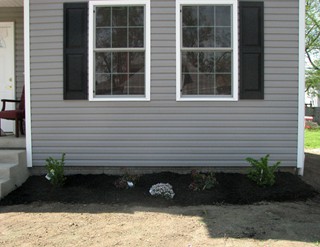
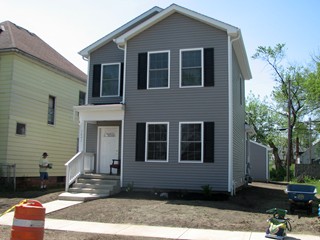
Project history:
- April 17, 2017 - The dig!
- April 18, 2017 - The holes!
- April 25, 2017 - The foundation walls!
- May 8, 2017 - Foundation backfilled and basement floor insulated.
- May 9, 2017 - Looked at the progress on site (the basement was poured today) and had the pre-construction meeting with our partnership family, Habitat for Humanity and one of the corporate sponsors.
- May 23, 2017 - Corporate sponsor volunteers cut the lumber and OSB for the exterior and interior walls.
- May 24, 2017 - Corporate sponsor volunteers assembled all exterior and interior walls of the house.
- June 7, 2017 - Leveled some rough backfill areas around the foundation, prepped the foundation walls for the sill plates, moved all loose lumber, OSB and small floor trusses to the mobile mini, and laid the sill plates.
- June 10, 2017 - Constructed the load bearing basement stair walls, installed the A/C bracket, set most of the trusses, installed LVL beams over both basement windows after considerable discussion with Erik, installed a twin LVL beam on the basement wall which will carry the remaining nine trusses, made 20 I-joist cleats, shoveled dirt around the foundation to improve walking, swept stones out of the basement and wire-brushed the garage sill bolts.
- June 14, 2017 - Made and installed I-joists assembly for the back of the house, installed rim boards between basement window and rear rim joists, glued and nailed two 21 foot LVL beams together which carry the rear portion the second floor and then dropped it into place between two trusses, did some tweaking of the basement load bearing walls to get the two different truss lengths to fit better, installed eight trusses, and doubled up the studs on the basement load bearing walls.
- June 15, 2017 - A corporate sponsor finished the floor truss work and began laying the decking.
- June 17, 2017 - Held the Wall Raising Ceremony, finished the first floor decking, worked on getting the missing strongbacks that didn't get inserted in the truss webbing Thursday, sheathed and erected about 40% of the first floor exterior walls, sheathed two wall sections adjacent to the stair well and pulled them over the basement stairwell opening, and shuffled the pre-fab walls like cards into three groups requiring a fair amount of searching and moving walls to get to the desired one.
- June 21, 2017 - Finished sheathing and raising the west exterior walls, plumbed the west exterior wall, discovered that the front (north) wall was out of plumb and removed the OSB sheathing from the west porch wall to correct it, re-sheathed the west porch wall, sheathed and raised the east exterior wall, built safety rails around the opening to the basement, removed errant nails in OSB sheathing, and nailed areas of OSB sheathing that had been overlooked on Saturday.
- June 24, 2017 - Set up the sump pump to drain the basement from Friday's rain, moved all pre-built interior walls onto the main deck, sheathed and raised the southern exterior walls, completed nailing exterior wall sheathing, cut out the OSB for the exterior doors and windows, raised about two-thirds of the interior walls and put cap plates on about half of the first floor walls.
- July 1, 2017 - Located and erected interior wall 21 and the final four closet walls on the first floor, completed all cap plates on first floor, cut and hung all window and door 2" build-outs (need reinforcement with 4-inch screws), built and installed the LVL between the front door and the closet, and laid out the truss locations except for the rear southeast section.
- July 5, 2017 - Re-organized east mobile-mini, secured all materials, built (but not completely nailed together) basement landing, caulked walls, put base OSB around the first floor trusses, installed wall walking systems on both east and west walls, and began to set the front trusses.
- July 8, 2017 - Corrected a cap plate issue, removed a twist in the hall closet framing affecting truss positioning, re-plumbed two walls, installed all second floor trusses, pumped water from the basement, and made nailing cleats for the I-joists.
- July 11, 2017 - A corporate volunteer group installed some I-joists and started laying second floor decking.
- July 12, 2017 - Rectified some problems with the east wall, sorted and staged second story walls, removed, recut and re-installed I-joists over front porch, adjusted and secured first floor build outs with 4" screws, removed, re-cut and re-installed all rear I-joists, got a good jump on the second floor rear I-joist scheme using the remaining LVL, installed guard rails on the front windows, removed most of the first floor door framing thresholds, put strong-backs in the second floor trusses, and pumped out more sump water.
- July 15, 2017 - Finished installing the I-joists, constructed blocking to support the rim board over the stair well, finished the second floor decking, erected a guardrail around the second floor stair well, constructed the second story
staircase landing, did more air sealing, installed dead wood for kitchen cabinets, installed strongbacks for the front wall, lifted five wall sections to the second floor deck, combined the front two wall sections, and sheathed most of the two sections.
- July 19, 2017 - Took down the northwest section of the walking boards to have an area for hoisting up second floor walls, completed the OSB on the northern most front wall section and raised it, hoisted the next wall section, added OSB and raised it, recognized that the next wall section (over the front porch) was missing a window header, needed some scrap 2-inch Dow board which Andrew found for us in the Thrivent garage, built the window header and added it to wall section 33, hoisted that wall up to the second floor, added OSB and raised it, finished securing strong backs in the second floor trusses, did some more air sealing, created scaffolding over the stairwell in preparation for erecting the east wall, added an additional window guardrail to the rear first floor window, and added some guard rails to the second floor windows.
- July 21, 2017 - A corporate volunteer group built and raised one garage wall.
- July 22, 2017 - The HAAH day was canceled due to thunderstorms and the threat of flash flooding.
- July 26, 2017 - A corporate volunteer group built and raised two garage walls.
- July 29, 2017 - Sheathed and raised the entire east wall and two-thirds of the south wall on the second floor, plumbed and braced walls at several locations, secured stair landing decks, installed basement and second floor stair cases, added the dead wood for the kitchen base cabinets, largely completed first floor stud marking on the floor, and installed one porch post bracket.
- August 1, 2017 - A corporate volunteer group raised the remaining second floor walls.
- August 2, 2017 - A corporate volunteer group cleaned up the work site, prepped the garage roof trusses, completed the garage walls and covered some of the second floor trusses with OSB.
- August 3, 2017 - A corporate volunteer group raised the garage roof trusses, added fascia bosrds and sheathed half of the garage roof.
- August 5, 2017 - Finished adding the porch post and beam brackets, installed both porch corner posts including partial beam construction, framed for the microwave vent over the stove, added missing jacks to one door, added cripples under several windows, nailed and re-nailed several second floor OSB seams, re-plumbed some second floor walls, made modifications to the second floor angled wall, added nails to second floor wall section joints, finished anchoring second floor walls to subfloor, installed the cap plates atop the second floor walls, and added a nailer and sheathed one roof truss.
- August 9, 2017 - Continued roof truss preparation, completed adding cripples to windows, built out the upstairs southeast window, moved all of the lumber package from the front yard to the mobile mini, straightened the base plate of the second floor east wall, re-plumbed the second floor east wall, reworked the upstairs linen closet walls, built and raised the upstairs knee walls, and marked cap plates with the truss layout.
- August 11, 2017 - Corporate volunteer set up wall walking system on the second floor east and west walls.
- August 12, 2017 - Added 2x6 top plates to porch beams, prepped all remaining gable trusses with sheathing, rake overhang, returns, fall protection straps, and lift holes, installed mounting blocks for meter base smart trim, replaced the back door build-outs, marked 2" reference line on top plate of west wall (both levels), shimmed some jack studs, installed fire stop in radon pipe chase, installed corner bracket on second floor landing, installed temporary handrail in basement stairway, installed temporary strongbacks to support gable trusses and installed 2x4 support for porch trusses.
- August 15, 2017 - A corporate volunteer group started DOW board installation on the first floor walls, added the 5/8" redhead anchors to the porch post bases, finished beam and top plate of the rear porch, and added blocking for window curtains.
- August 16, 2017 - Corporate partner volunteers and Habitat construction leaders set roof trusses except over the front porch, installed sub-facia was installed, moved both tubs inside and sheathed the other half of the garage roof.
- August 18, 2017 - A corporate volunteer group set front porch roof trusses and finished garage roof sheathing.
- August 19, 2017 - Hung blue board one level high around the house, installed blocking for mailbox and door bell, built returns on the nailer trusses, added OSB to some roof truss heels, wrapped garage door frame with 2x6s with 2x4 backer, relocated electric meter base, started installing hurricane clips, did more air sealing, finished basement strongbacks, added some gable bracing, created attic access openings, removed second floor wall walker system, and added safety guards to one window.
- August 23, 2017 - A corporate volunteer group pulled all scaffolding out of the mobile mini and sent it back to the Habitat office, received the windows and doors and put them in the mobile mini, air sealed all of second floor except over the front porch and above the first floor roof on the back of the house, and did a little blue board work.
- August 26, 2017 - Prepped the first floor window openings to receive windows using weathermate tape and sill covers, added more exterior insulation board, did more air sealing using caulk and foam, moved the second floor tub into the bathroom by removing a couple of wall studs, added a stiffener to the back upstairs gable and diagonal brace, extended most corner build outs, added build outs to an upstairs window, made adjustments to gable returns, completed OSB on truss heels, completed house gable returns, covered the electric meter mounting boards with 1/2" insulation board, and did general area clean up.
- August 30, 2017 - Completed hurricane clip installation, shimmed under studs on the second floor, finished the exterior corner build-outs, hung insulation board above the front porch, built both attic access boxes, taped insulation board seams and around windows, built, painted and installed smart trim for the electric meter, marked the trusses for insulation depth, added deadwood in various areas for drywall and baseboard installation, insulated the east and south walls behind the upstairs bathtub, installed an OSB barrier between the east wall insulation and the tub, used 2x4's to build out the upstairs bathroom to the right width for the tub and built the knee wall at the base of the main stairs.
- September 6, 2017 - Cut, hung and taped two-inch insulation board on the north, south and west sides of the house, added half-inch insulation board over most of the build-outs, added deadwood in various areas for drywall and baseboard installation, covered the south second floor bathroom wall with house wrap, positioned upstairs tub in place, installed three-quarters of the baffles, completed two house returns, and began marking outside corners for vinyl posts.
- September 8, 2017 - A corporate volunteer group continued DOW board installation and built a temporary wall for the garage car door opening.
- September 9, 2017 - Continued hanging insulation board, installed all first floor windows, secured all first floor windows with Lexan, installed the front and rear exterior doors, secured both exterior doors with Lexan, completed prep of all second floor window openings, constructed two insulation retaining walls above the back porch, installed all second floor windows, completed installaton of attic baffles, established nail line for vinyl corner posts, installed bathroom light blocking for first floor bathroom, established lines for vinyl siding starter strips, re-installed sump pump and moved vinyl siding materials from non-secured garage to a mobile mini.
- September 13, 2017 - Cut back the insulation board over the back porch for smart trim, completed hanging insulation board, completed taping all second floor windows, sealed weathermate tape with clear tape, completed drywall deadwood in house, installed J-blocks on house for GFI boxes, AC line set, sump pump, and hose bibs, put Tyvek on the garage, bent and installed aluminum on most house cornice returns, did most of the blocking for porch soffits, hung two vinyl corner posts and hung vinyl starter strip on the south, west and north sides of the house.
- September 14, 2017 - Bent fascia aluminum at Habitat's warehouse.
- September 16, 2017 - Insulated the exterior laundry room wall and covered it with OSB, completed J-block installation, built and raised a 2x6 wall against the exterior laundry room wall, built and installed garage gable returns, completed front porch soffit support, addressed front porch truss overhang, built and raised additional 2x4 wall in living room, added garage blocking for car door opener, installed 3/4 inch OSB in basement for plumbing manifold, installed handrail blocking to second floor, completed hanging house vinyl starter strips, installed F-channel, soffit, p-channel and fascia aluminum on east wall, installed garage man door with Lexan and locks, installed drywall blocking for basement stairs ceiling, put J-channel around electric meter smart trim, disassembled, located and reassembled two delivered sets of basement storage shelves, and put two tool lockboxes in the basement.
- September 20, 2017 - Organized the current materials and tools in the garage, moved all materials and tools from both mobile mini's to the garage or basement, set the mobile mini storage shelves next to the garage for pick up by Habitat, cut eight pieces of two inch insulation board for the two attic access hole covers, moved leftover insulation board and OSB scraps to the dumpster, addressed a number of insulation board nailing issues on the east wall, established starting nail lines for all walls, set 24 inch nail lines on the west wall, hung p-channel under all windows, hung a little over eight rows of vinyl siding on the west wall, hung two more vinyl corner posts and swept the first and second floor of the house.
- September 23, 2017 - Marked the garage for vinyl corner posts and starter strips, hung garage vinyl corner posts and starter strips, hung vinyl siding on most of the garage east wall and some of the north wall, hung more vinyl siding on the house west wall and northwest wall, hung one vinyl corner post on the house, added some F-channel on the lower west eave, corrected the first floor bathroom vent J-block installed by the HVAC contractor, installed the Z-flashing along the bottom of the insulation board on the back porch beam, and pulled the air conditioner copper line set run incorrectly through the A/C electrical disconnect J-block by the HVAC contractor.
- September 27, 2017 - Reworked and completed the siding on the east wall of the garage, reworked the J-channel around the garage man door, completed the siding on the north side of the garage, almost completed the siding on the west wall of the garage, modified some deadwood in the house, reworked some of the Z-aluminum trim over the back porch, reworked the end of the F-channel below the lower east roof, hung more outside corner vinyl posts on the house, put J-channel over the lower back roof of the house and tried to avoid being in the way of the contractors forming the porch steps and sidewalks.
- September 30, 2017 - Finished siding the garage west wall, installed the lighting J-box by the garage man door, installed various inside and outside vinyl post corners, J-channels and F-channels, re-leveled the first floor rear master bedroom window, fixed the cut strongback in the first floor trusses, sided half of the east wall of the house, added additional siding on the west wall of the house up to the second window, sided most of the master bedroom south wall, swept, vacuumed, and picked up contractor mess throughout the house, picked up nails around the work site and removed the construction steps.
- October 4, 2017 - Finished J-channel and inside vinyl corner post work on the front and back porch, cleared many rocks and concrete over-pours from the lot to the dumpster, completed nailers for back porch soffit, added a build-out in the first floor bedroom closet, finished siding on the west side of the house, finished soffit and fascia aluminum on the upper west roof of the house, added J-channel above the front porch, began soffit on the lower west roof of the house, began siding on the front porch, began filling floor penetratons with spray foam and covered the lower northeast cornice with aluminum.
- October 7, 2017 - Finished siding the east wall, sided as high as beam work allowed on front porch, added more siding to north wall, continued spray foam filling of floor penetrations, added house wrap to front porch gable, added blocking for electric service mast, added insulation board to transition area between floors, plugged hole in back porch concrete, installed soffit and aluminum on west first floor eave and fascia and did additional air sealing.
- October 11, 2017 - Sided the rear porch to the point where we had to stop, sided the lower rear gable, sided most of the second story rear gable, installed soffit on the lower rear gable and most of its aluminum fascia, did additional air sealing, sawed off gap foam that protruded beyond the studs' edges, installed house wrap over the first floor bedroom interior gable, re-worked a piece of siding on the west wall, wet vacuumed water out of the basement (tripped GFCI caused loss of power to sump pump), cleaned and organized materials in basement, and straightened up some of the garage.
- October 14, 2017 - Completed siding, soffit, and fascia aluminum on the rear second floor, completed the rear first floor fascia aluminum, covered all garage returns with aluminum, started garage fascia aluminum, set one garage anchor bolt, completed all house air sealing, foamed window and door gaps, added additional nails to basement joist hangers where needed, re-did support for the thermostat, and wrapped the top 2 feet of the basement walls with Thermax insulation.
- October 18, 2017 - Passed framing and AWARE inspections, completed siding, soffit, and fascia aluminum on the northernmost second story wall, finished soffit and metal fascia on the east and west side of the garage, painted the SmartTrim, pulled back the vent covers so we can get heat some day, fixed a broken baffle, re-installed one stud in the master bath linen closet, added more cement patch to the porch hole, trimmed excess foam, vacuumed wall sills and started installing insulation netting.
- October 21, 2017 - Finished all of the insulation netting and gluing, nearly finished siding the alley side of the garage, installed the conductor line on the east side to the side walk, and taped the corners of the access panels.
- October 25, 2017 - Finished vinyl siding and fascia aluminum on the garage, cut and installed batt insulation in the cavities between floor trusses, blew insulation into exterior wall cavities on most of the first floor, hung vinyl siding above the front porch roof up to the gable area, hung F-channel and soffit above the front porch roof, installed F-channel and J-channel for the front upper gable, and hung the soffit for the front upper gable.
- October 28, 2017 - Wrapped the rear porch beam and the street side of the front porch with Smart Trim, finished the siding and aluminum fascia on the upper front gable, finished blowing insulation in the first floor walls and most of the second floor walls, finished the batt insulation over the foam insulation, installed more drywall nailer blocks and did general cleaning.
- November 1, 2017 - Finished building out and wrapping the front porch beam with Smart Trim, finished the vinyl siding and soffit above the rear porch, received the drywall tools from Habitat, put two coats of paint on the railing balusters, received the drywall from the supplier, spray foamed the gap between the mirrored 2x4 kitchen wall top plates, finished the vinyl siding and soffit above the front porch and almost finished the vinyl siding alongside the front porch roof.
- November 4, 2017 - Hung all ceiling drywall on the second floor and about two-thirds on the first floor, completed the installation of siding on the side of the front porch, replaced a few pieces of scratched siding on the front porch, installed the shutters on the front windows, and completed installing the conductor line on the west side of the house.
- November 8, 2017 - Finished ceiling drywall except for the one piece of drywall we were short over the basement staircase, started hanging wall drywall, insulated the attics, adjusted one window shutter and did some general cleaning.
- November 11, 2017 - Finished most wall drywall upstairs, assembled and installed the first floor access panel with foam board, did "click test" on downstairs drywall screws and those that didn’t pass the test were set deeper, swapped a 5/8" ceiling drywall for 1/2" since metal joist hanging brackets were causing the drywall to hang too low, wrapped three porch posts with SmartTrim, set two posts for the outdoor step railing were set, painted porch railing materials, removed excess material from the garage and completed the conductor line between the sidewalk and curb.
- November 15, 2017 - Continued hanging drywall on the first floor, completed the remaining staircase ceiling, completed attic access panel in the master bedroom, wrapped window frames, checked for protruding screw heads and excess material along corners upstairs and shoveled additional dirt on the conductor ditches.
- November 18, 2017 - Finished hanging drywall.
- November 22, 2017 - Hung about one-third of the basement ceiling drywall, moved the basement shelves to their final location, sorted through all materials, moved materials no longer needed to the garage, removed the temporary garage wall, wrapped its entrance with aluminum, installed brickmold around the car garage opening, and re-mounted the temporary garage wall while the professional drywall finishers applied tape and mud to the drywall on the first and second floor.
- November 24, 2017 - Built and installed 90% of the front and rear porch railings.
- November 25, 2017 - Completed front and rear porch railings and puttied screw holes.
- November 28, 2017 - Caulked front and rear porch beams, posts and railings.
- November 29, 2017 - Moved surplus porch material to the garage, sanded the puttied screw holes in the porch railings, removed excess drywall compound in the window sill openings and electrical boxes, swept both floors, removed the temporary security wall from the garage, applied drywall compound to a number of areas not addressed by the finishers, cleaned both bathtubs of extraneous drywall compound, removed the concrete splattered on the vinyl corner posts when the porches were poured, sank protruding decking nails on both floors, scraped drywall compound off both floors, sanded OSB floor seams on both floors, caulked all brickmold, put a final coat of paint on the front and rear porch beams, posts, and railings, wiped down all walls, disassembled the garage's temporary security wall, painted the brickmold around both house exterior doors and both garage exterior doors, put the first coat of paint on the three exterior person doors, painted the pipe from the gas meter to the house, cut all window sills, and cut all knee wall caps. A professional garage door installer installed the garage door.
- December 2, 2017 - Sanded drywall patches from last Wednesday, put the second coat of paint on the exterior doors of the house and garage, put two coats of paint on the interior of the garage door, put one coat of paint on all interior walls on all levels, put two coats of paint on the interior of the house's exterior doors, addressed a small vinyl siding issue, put a second coat of paint on all second floor walls, test fit many of the window sills and adjusted as necessary, and put a second coat of paint on some of the first floor walls.
- December 5, 2017 - Patched various drywall issues and cut in second coat of paint above the main stairwell.
- December 6, 2017 - Sanded drywall patches from Tuesday, finished the second coat of paint on the remaining interior walls, cleaned excess drywall compound from the window and exterior door frames, removed most wall paint which was inadvertantly put on the ceilings, cleaned both tubs, cleaned, sanded and put a first coat of paint on all stair stringers, cut the remaining window sills, installed all window sills, aprons and trim, caulked the window trim for two bedrooms, cut, installed and trimmed the knee wall cap at the entrance to the home, cut the caps for the upstairs knee walls, and received and staged the kitchen and bathroom cabinets.
- December 9, 2017 - Installed the kitchen and bathroom cabinetry, vacuumed the second story floors, put down underlayment for most of second floor, laid flooring in the upstairs rear bedroom, trimmed the final two windows, caulked and painted (two coats) all window sills and window trim, added drywall compound around sills as needed, caulked and painted twice the first floor knee wall cap and trim, installed and started trim for the second floor knee wall cap, filled a knot hole on a stair stringer, put second coat of paint on the stair stringers, caulked and painted basement stairwell wall trim, and installed and locked the A/C cage.
- December 13, 2017 - Scraped wall paint off the ceiling in the two remaining areas, completed flooring on the second floor, completed trim for the second floor knee wall cap, sanded and added drywall compound around sills as needed, caulked more window, window sill and knee wall cap trim, vacuumed and put down underlayment for the first floor bathroom and bedroom, caulked and painted both knee wall caps, filled, sanded and painted twice three knot holes on a stair stringer, adjusted some kitchen cabinet doors, received delivery of the interior doors and baseboards, moved some of the unneeded materials from the garage to the Habitat box truck and put the first coat of paint on one interior door.
- December 16, 2017 - Vacuumed upstairs and laid down cardboard box material for protection, cut the vent hole for the microwave and insulated the cavity, completed flooring in the first floor bedroom, first floor bathroom and laundry room, installed the three exterior door lock set pairs, sanded and added drywall compound around sills again, installed the mailbox, hung all second floor interior doors, installed the kitchen microwave, removed a number of large rocks from the yard, and began installing door trim upstairs.
- December 20, 2017 - Sanded and painted drywall patches throughout the house, recovered the garbage disposal's electrical wire from behind the drywall and brought it into the sink base cabinet, laid flooring on the main part of the first floor (foyer, hallway, coat closet, pantry, kitchen and living area) until we ran out of flooring material, trimmed all swinging doors upstairs, finished baseboard and quarter-round in the upstairs bathroom, almost finished baseboard in the upstairs hallway, and installed the two upstairs door thresholds.
- December 27, 2017 - Set the kitchen countertops, cut the hole for the kitchen sink, finished the flooring on the first floor, moved the toilets and vanity tops to the bathrooms, cut out the drywall for the vanity top placements, and continued baseboard installation upstairs.
- December 30, 2017 - Fixed a sticking kitchen drawer, tested the car garage door and microwave oven, hung all but two interior doors on the first floor, added flooring on the basement stairs landing, vacuumed the main floor and put down cardboard for floor protection in the main living area, hung the sliding/bypass closet doors in two bedrooms, cut and painted twice the spacer board for the bypass door upper trim, installed the bathroom vanity tops, cut and assembled the four stair handrails, and began installing door trim on the first floor.
- January 3, 2018 - Finished hanging the basement ceiling drywall, added the 1x4 jacks for the basement doorway, put two coats of paint on the new door trim, sanded and put three coats of paint on the stair railings, vacuumed and mopped the upstairs back bedroom, bathroom and hallway, removed some errant door trim nails and one damaged piece of door trim, caulked the door trim around the upstairs bathroom door, moved the extra interior doors and drywall sheets to the garage, moved two trash boxes and the drywall scraps to the garage. and put a second coat of paint on one bedroom door.
- January 4, 2018 - Sanded and painted the drywall patches around the stairs' hand rail brackets, installed four basement stairs' hand rail brackets, installed one cabinet pull and made two installation templates, caulked both bathroom vanities and part of the kitchen countertop, replaced one damaged door trim piece, trimmed the upstairs bypass doors, and fixed the first floor attic access cover and replaced its insulation strips.
- January 6, 2018 - Put a second coat of paint on a few bedroom doors, hung the basement door, put door trim on almost all hung doors, installed the two door peep holes, installed the window blinds, finished baseboard installation upstairs, started baseboard on the main stairs and the first floor, caulked trim work, put a third coat of paint on the knee wall caps, cut shelving lengths for almost all closets, installed shelving in the laundry room and the first floor bedroom, moved two stair rail brackets, installed interior door knob sets on all hung doors, installed cabinet pulls on the kitchen cabinets and one bathroom cabinet door, installed all bathroom accessories, painted some caulked trim work, installed luan over the insulation board at the basement stair landing, and put one coat of paint on the luan.
- January 9, 2018 - Replaced upstairs' attic access weatherstrip, patched exposed holes around outlet and switch covers, patched miscellaneous wall anomalies, and stained the closet guide shim and the ends of cabinet toe-kicks.
- January 10, 2018 - Finished putting second coats of paint on remaining bedroom and closet doors, moved protective cardboard and other trash from the second floor to the garage, vacuumed and mopped the upstairs' flooring, put quarterround at each tub base, almost finished baseboard installation on the main stairs, living room and first floor hallway, cut remaining shelving lengths, finished shelving installation except in the upstairs linen closet and the pantry, put the second coat of paint on the luan, mounted the last stair railing, did some paint touch-up on the knee wall caps and railings, put unfaced insulation in the basement ceiling cavities, backfilled the electrical trench from the house to the garage, installed cabinet trim, finished trimwork in the first floor bathroom, installed door stops on the second floor, and replaced the garage man door weatherstrip.
- January 12, 2018 - Patched more drywall anomalies, put two coats of paint on the coat closet door, cut and painted twice two outside corner blocks for the stairs' baseboard trim and finished installation of the cabinet pulls.
- January 13, 2018 - Hung and trimmed coat closet door, installed door knob set for coat closet, installed first floor door thresholds, finished installing baseboard on the main stairs, basement stairs, first floor living area and the laundry room, and caulked some trim work.
- January 16, 2018 - Sanded and painted various drywall anomalies and patched some more, finished quarter-round in the kitchen, installed baseboard in the first floor bedroom and its closet, installed all but one door stop, turned eight door hinges right side up, pre-drilled the front porch post for the house numbers, added more baseboard trim on the basement stair landing and replaced one bad baseboard.
- January 17, 2018 - Shoveled the snow off the back porch steps and sidewalk, salted both, moved unneeded items from the basement to the garage, moved cardboard from the first floor to the garage, trimmed insulation boards in the basement to the floor level and caulked the perimeter with silicon, vacuumed the basement floor, installed the remaining closet shelving in the pantry and upstairs linen closet, taped the floor to the register vents under the covers, glued a loose floor tile on the basement stair landing, vacuumed and mopped the first floor, checked all outlets, lights and fans, caulked kitchen countertops, connected the hose to the dehumidifier and ran it to the sump pit, sanded over-caulked door trim upstairs, puttied more drywall anomalies, caulked more baseboards and door trim, and painted every other step of the basement stairs.
- January 18, 2018 - Sanded and painted drywall patches, re-installed outlet plates, installed door stop for first floor bedroom door, finished first coat of paint on basement stair treads and second coat of paint on basement stair risers and added a toggle bolt to one closet shelving back support.
- January 20, 2018 - Cut and installed quarter-round at exterior door openings, reinstalled some living room baseboard to cover flooring edges, installed the two basement stairs thresholds, put the second coat of paint on every other step of the basement stairs, finished caulking trim work, painted all caulked trim work upstairs and most of the caulked trim work downstairs, cleaned window sills and windows, re-installed window screens, vacuumed tops of cabinets, wiped down all cabinets, vacuumed ductwork beneath floor registers, cleaned the upstairs bathtub (a much bigger task than it sounds), moved more unneeded Habitat materials and tools to the garage, cleaned the exterior door thresholds, painted wall blemishes where required, and patched a couple of drywall issues.
- January 24, 2018 - Finished painting all caulked trim work, vacuumed the new carpet, laid carpet protector, cleaned the first floor bathtub, finished painting basement stairs, taped under the new laundry room floor register, moved the remainder of the unneeded Habitat materials and tools to the garage, wiped down all walls, painted wall blemishes where required, cleaned all sinks and toilets, cleaned and mopped the floors, and addressed a number of smaller tasks.
- January 26, 2018 - Habitat had Jones Topsoil delivered eight cubic yards of topsoil and smoothed out the grade for final inspection.
- February 8, 2018 - The home is dedicated.
- May 9, 2018 - Leveled the lot, removed lots of rocks and stones, planted bushes and perennials at the front and rear of the house, and spread grass seed.
 reports
that there have been reports
that there have been  unique visitors of our group's progress. unique visitors of our group's progress.
|

