|
Home
Current Mission
Photo Album
Meal Schedule
Contact Us
Memorial

Habitat for Humanity
of Mid-Ohio
|
This year we are sponsoring construction of a new home on Genessee Avenue in partnership with Habitat for Humanity-MidOhio.
The photos below are from February 6, 2016 when we celebrated the dedication of the home!
Note: You may click on any photo below to get a better view. Low fidelity images of these photos are on the web site to reduce loading times. If you would like a higher resolution image of any photograph,
just send an email to Howard Baulch.
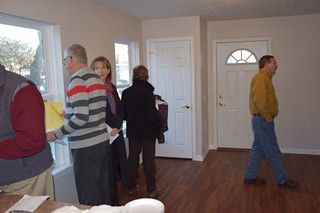
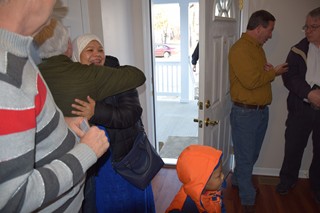
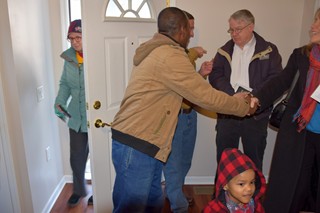
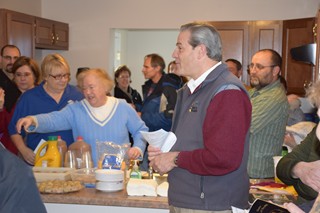
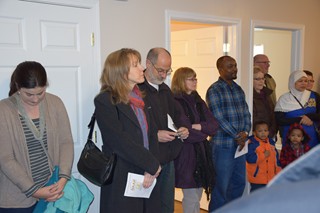

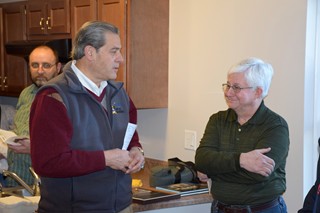
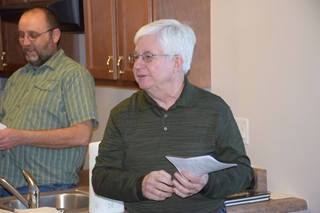
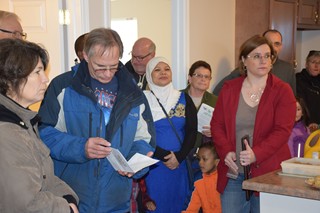
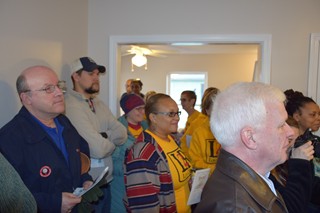
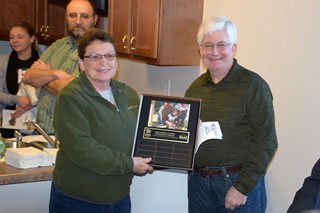
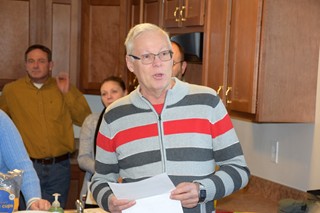
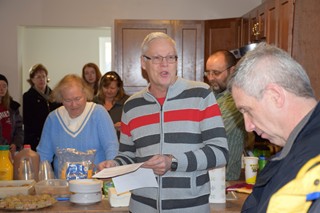
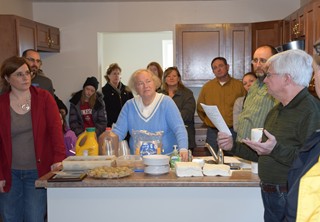

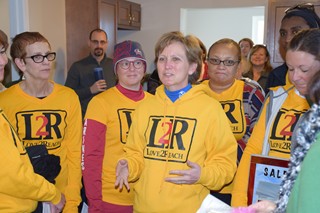
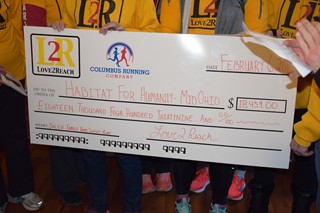
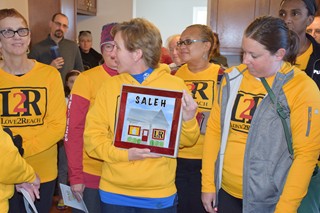
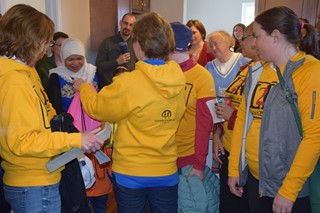

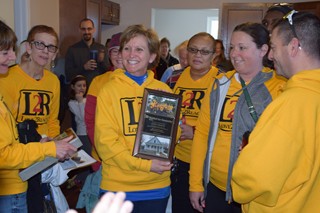

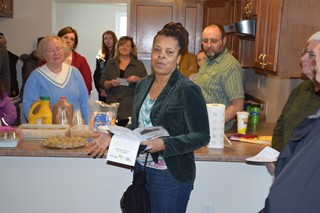
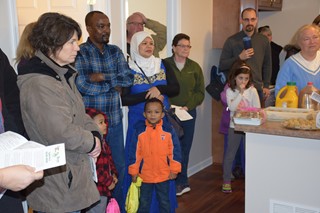
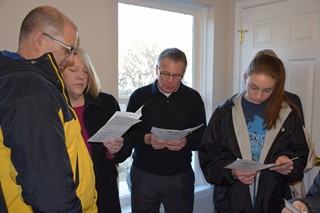
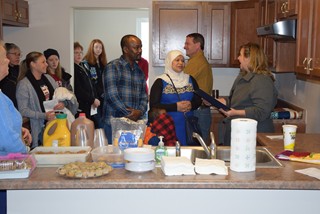
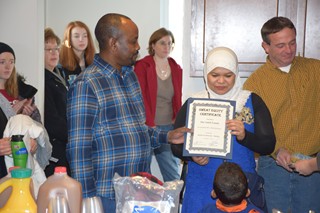

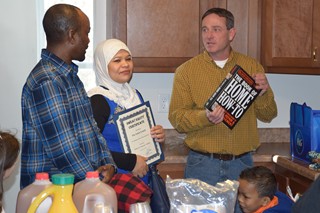
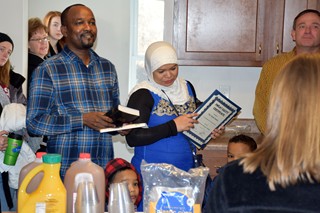
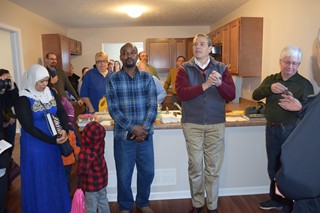

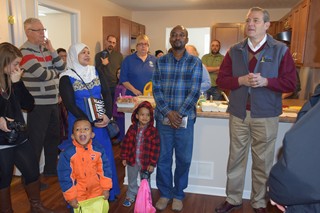
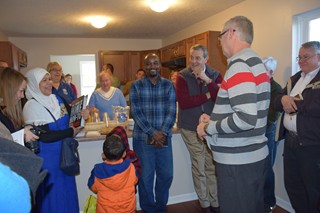
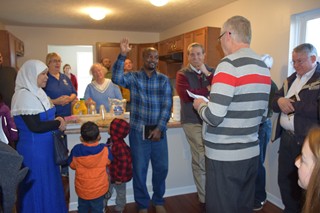
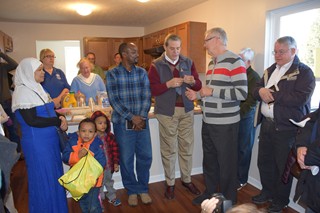
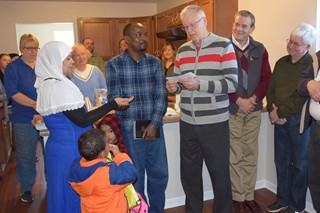
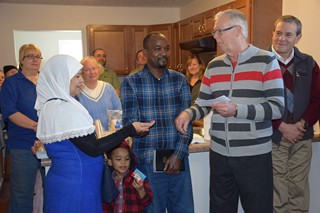




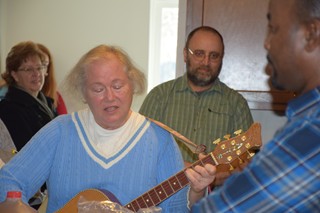
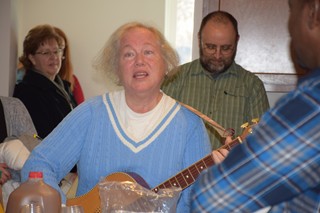
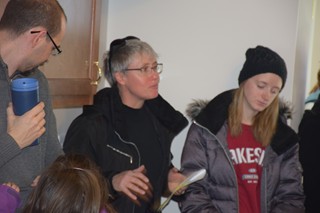
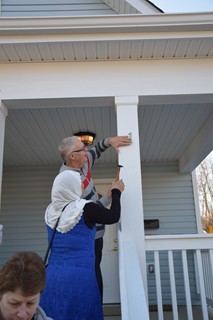
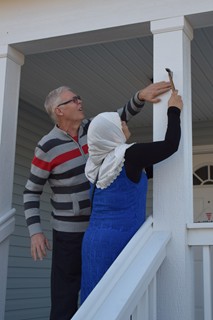
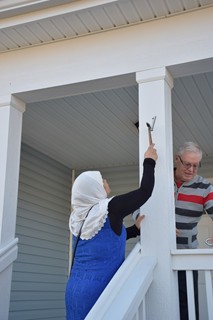
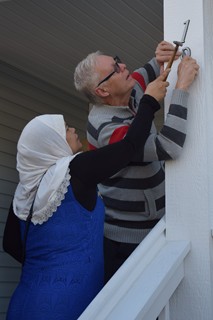
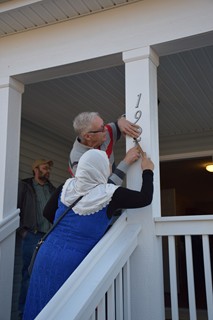
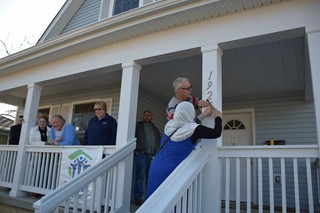
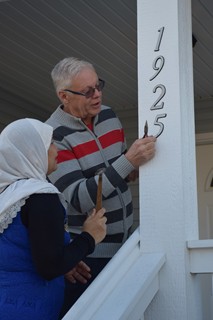
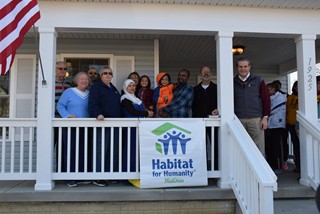
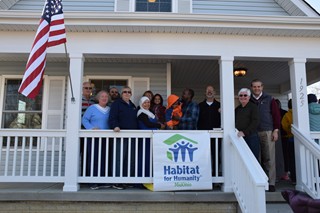
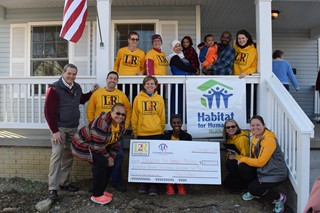
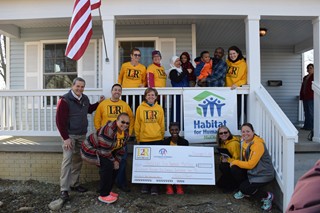
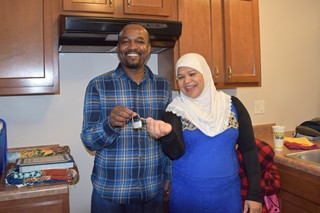
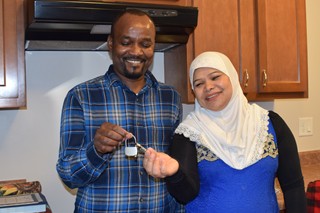
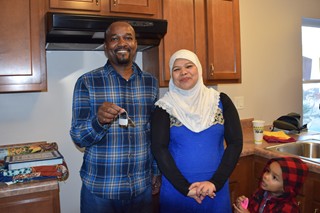 > >
Project history:
- November 2014 - Application submitted to Habitat for Humanity Mid-Ohio to sponsor the construction of a new home in 2015.
- April 7, 2015 - Family and lot assignment confirmed by Habitat.
- April 8, 2015 - Site visited by house lead to take photos of the lot.
- May 5, 2015 - Pre-construction meeting held at Habitat for Humanity-MidOhio offices with the prospective homeowner family.
- May 14, 2015 - Foundations for the home and garage have been dug, and the footings have been poured.
- May 20, 2015 - Foundation forms have been erected in anticipation of today's concrete pour.
- May 27, 2015 - Basement and garage walls have been poured, and the backfill is in progress.
- June 6, 2015 - Constructed and raised three garage walls, set most of the house floor trusses, constructed one set of temporary steps, made I-joist nailers, leveled out the dirt around the foundations, and removed many protruding tree roots.
- June 10, 2015 - Completed constructing the garage walls, added the cap plates to the garage walls, prepared the garage trusses, and marked the truss layout.
- June 13, 2015 - Raised the garage trusses, wrapped all but the front gable of the garage, constructed a temporary garage wall with 4-foot door, made adjustments to the floor trusses, constructed the basement window header, added titan bolts, installed more than half the ribbon boards, trimmed the temporary steps and covered the window wells.
- June 17, 2015 - Rained out.
- June 18, 2015 - Garage roof sheathed and shingled.
- June 19, 2015 - Spread gravel and straw to minimize walking in the mud, completed construction over the west window well, constructed and raised the short basement wall to support three floor trusses next to the stairs, and completed one section of I-trusses before the rain set in.
- June 20, 2015 - Rained out.
- June 23, 2015 - Bike and Build volunteers joined us to finish the rim boards and I-joists for the main deck, build shelving in the garage, install a latch and lock on the temporary garage door and move all tools and materials from the trailer to the garage.
- June 27, 2015 - Held the Commencement Ceremony and completed the decking, prepped the porches for concrete by adding OSB and Dow board to the rim joists, constructed a guardrail around the stairwell opening, and built the first floor window and door headers.
- July 1, 2015 - Ripped all 2x3s, cut all first floor "build outs", cut all window and door components, assembled two of three east wall panels, and OSB'd the master bedroom panel.
- July 8, 2015 - Laid out some of the exterior walls in prep for Thursday.
- July 9, 2015 - Bike and Build volunteers joined us to raise three exterior wall sections, construct three additional exterior wall sections, construct and raise one interior wall section, and sheath most of the east exterior wall.
- July 10, 2015 - Bike and Build volunteers joined us to construct all but one remaining exterior wall, raise four exterior wall sections, construct and raise one interior wall section, complete sheathing of the east exterior wall and move four roof trusses on the deck for later assembly.
- July 11, 2015 - Completed the construction, sheathing and raising of all first floor exterior walls, built and raised four interior walls, framed for the kitchen vent, completed most of the prep for the stairwell trusses and began build-out for the windows.
- July 15, 2015 - Completed prep for the stairwell trusses, completed build-out for most of the windows, covered some of the floor truss ends with OSB, prepared the smaller gable truss, plumbed and secured interior walls to exterior walls, ran a stringer on the west and east walls and reset wall braces accordingly, and installed half of the cap plates, and Shepherd contractors formed and poured the front and back porches.
- July 18, 2015 - Love2Reach volunteers joined us and completed the prep work on the front gable, started sheeting the back gable, finished installing the cap plates, laid out the truss locations, set the front porch post anchors, built some beam segments, corrected the OSB nailed onto floor truss ends, constructed 5 strong backs and added build-outs to one window.
- July 22, 2015 - Completed the prep work on the larger back gable, completed build outs for the windows and exterior doors, finished putting OSB on the floor truss end areas except for one small piece to accommodate the temporary sump pump hose, caulked the OSB seams, put up DOW insulation board on most of the west wall, and did the laundry room wall layout.
- July 25, 2015 - Finished the strongbacks for gable truss raising, completed the OSB on the floor truss ends and cut a hole for the sump pump hose line, completed the front porch posts and beams, connected beam cap plates into the house plate system, finished marking for truss placements, built temporary stairs for the back porch, raised the front temporary steps, put up DOW insulation board on most of the east wall, installed net anchor plates, cleaned some of the basement, installed strap anchors on the front and rear gables, and positioned the rear gables for the crane.
- July 29, 2015 - Raised all but the smaller rear trusses that rest on the rear porch beam, aligned the trusses on the center wall, put both bath tub fixtures in their respective areas, put the decking material on the second floor, and built and raised the double wide laundry wall.
- August 1, 2015 - Decked the second floor, installed post and beams to the rear porch, installed front and rear porch trusses, cut the window and plate frame members for the gable walls,
cut studs to support bracket blocking, and installed 2x10 blocking between floors on the west side.
- August 5, 2015 - Installed OSB on most of the east and west truss heels, added double 2x4 wall support under the double trusses, installed the hurricane clips on the house, built the basement floor stair landing, cut the boards for the main floor stair landing, began adding 2x6 members to the inner truss corners, began hanging OSB on the interior of the upstairs walls and laid the first 2x6 interior wall plate.
- August 8, 2015 - Completed the main floor stair landing, installed both sets of stairs, constructed guardrails for each set of stairs, completed applying OSB to the main truss heels, applied OSB to the back porch gable truss, completed installing the 2x6 corners on the east and west walls, continued applying insulation stop sheathing along the west second floor wall, decked the floor of the cubby area opposite the second floor stairs, and framed the back gable wall.
- August 12, 2015 - Put up the sub-fascia on all sides of the house, applied OSB to most of the rear gable truss wall, framed, raised and sheathed the two angled portions of the front gable wall, built the middle section of the front gable wall, installed the three cat walks atop the roof trusses and installed all peak trusses on top of them.
- August 15, 2015 - The front gable wall was built and installed, Sheathing was completed on the rear gable wall, roof sheathing supports were installed to follow the rear porch and laundry room truss outline, additional purlins were installed in the peak trusses, hip rafters were installed at the front porch corners, nailing was completed on the front porch truss hangers, front porch trusses were plumbed, blocked, and secured at the top, front porch truss hurricane ties were installed, three chases were built and installed on the first floor, main roof truss tails were trimmed below the sub-fascia board, many additional pieces of 2” insulation board were installed at various locations around the house, and the front porch beam was straightened and secured in place.
- August 22, 2015 - Framed some of the upstairs linen closet, mounted the electric meter panels, installed the 2x10 insulation blocking between floors on the east side of the house, backfilled many ditches, removed all framing braces, laid out the inside exterior laundry wall, framed the bathroom chase wall, and marked the 16" insulation reference level.
- August 26, 2015 - Built out the second floor windows, installed some of the dead wood for the kitchen cabinets, installed a fire stop in the main floor bathroom chase, built and raised the full height part of the stair way wall, completed the insulation stop sheathing on the second floor west wall, completed all but the stairway insulation stop sheathing on the second floor east wall, built the 2x6 walls on the second floor west wall, and prepped the area for the 2x6 walls on the second floor east wall.
- August 29, 2015 - Love2Reach volunteers joined us and built and installed the 2x4 exterior wall corners, began building and installed the gable returns, hung more two inch insulation board on the exterior walls, began installation of baffles, insulated and put up OSB on the exterior laundry wall, exterior bathroom wall and the living room chases, completed building and installing the 2x6 second floor east wall, built and installed the second floor stairwell ceiling framing, and cut down weeds around the property.
- September 2, 2015 - Hung insulation board on all four exterior walls, both gables, both porches and above the laundry room.
- September 9, 2015 - Completed the insulation board and associated taping, added house wrap in necessary areas, completed the baffles, filled the two holes made by the gas line installer, added more deadwood in the kitchen, insulated behind the upstairs bathroom shower wall and covered it with OSB, insulated behind the living room chases and covered them with OSB, put the living room chases in place, built and temporarily raised the coat closet walls.
- September 12, 2015 - Installed the baffles on the second floor sloped ceiling, plumbed and secured the front entry wall, finished installation of the coat closet, insulated the area above a portion of the front porch and covered it with OSB, built and raised the second floor front bedroom wall, built and raised almost all of the front bedroom closet walls, built and raised one of the second floor bathroom walls, began application of sealing tape to the windows, and moved lumber up to the second floor.
- September 16, 2015 - Applied the first coat of Tuff Coat to the exterior foundation walls, finished all window opening wrap in preparation for window installation, completed the second floor front bedroom closet walls, cut down weeds around the property, and built and raised the second floor rear bedroom wall, the second floor rear bedroom closet walls, and the kitchen knee wall.
- September 19, 2015 - Finished the framing on the second floor, finished the framing in the basement, installed all windows, installed the front door and moved remaining lumber and OSB pieces inside the house to the basement.
- September 23, 2015 - Applied the second Tuff Coat to the exterior foundation walls, completed framing the upstairs linen closet, added necessary drywall deadwood for the second floor and began it on the main floor, positioned and secured the strongbacks for the main floor trusses, hung the vinyl p-channel under all windows, set the chalk lines for the outside vinyl corner posts, set the chalk line for the vinyl starter strip on the west wall, finished installation of the front exterior door, and installed Lexan covers over three windows.
- September 26, 2015 - Installed siding starter strip for the first floor level, installed J-channel along the bottom of the front porch, installed the rear exterior door, added almost all drywall nailers that will be needed,installed safety rail on basement stairway wall, installed soffit on most of the first floor level, and configured and installed Lexan security covers on all first floor doors and windows.
- September 30, 2015 - Hung all outside vinyl corner posts on the house and one inside vinyl corner, determined that the house starter strips needed to be adjusted and re-installed all, hung f-channel on the front porch over the front door and adjacent side wall, adjusted rear exterior door due to rubbing against frame, put a piece of 3/4" OSB under the upstairs tub heel to support it, added a 2x4 against the tub downstairs to support the right front edge, added Tuff coat to areas still showing blue board beneath starter strips, constructed three attic access holes, constructed a small ceiling for drywall behind the downstairs door, moved some siding boxes around in the garage to enhance access, added deadwood for the F-channels above the east and west front porch beams, and painted all floor register opening covers orange and nailed them securely.
- September 3, 2015 - Rain out.
- October 7, 2015 - Reworked the outside corner and the lower J-channel on the front porch, applied Tuff Coat to the edges of the insulation boards in the window wells, hung vinyl siding on the west wall and the front porch, moved the electrical box on the smart trim board, built the basement shelves, hung J-channel around the front door, around the electrical panel's smart trim board and part of the back porch, hung F-channel above the back porch, moved the large blue tool boxes and associated tools from the garage to the basement, and reworked the soffit above the electrical box installation.
- October 10, 2015 - Hung soffit on the front gable, put fascia aluminum on the front gable, hung starter strip on the front gable, hung vinyl siding on three-quarters of the front gable, framed the garage man door, installed the garage man door, installed the Lexan cover for the garage man door, installed the new porch post, began wrapping the front and rear porch beams with Smart Trim, added one inch nailers for the soffit area over the front porch that is covered with OSB, hung J-channel around the rear door and the remainder of the back porch, began re-work of the F-channel and soffit for the rear porch eave after adding the Smart Trim, mounted the vinyl blocks for the front and rear exterior outlet boxes, covered the OSB on the rear porch pitch change with house wrap and hung J-channel in that area, hung the first three rows of vinyl siding on the southernmost rear wall, and began the first row of vinyl siding on the west wall.
- October 12, 2015 - Moved the front porch temporary steps, re-hung vinyl siding that had not been overlapped properly, hung more F-channel and J-channel, hung more vinyl siding on the east and west walls, and hung siding on the back porch overhang.
- October 14, 2015 - Finished the Tuff Coat around the basement window wells, finished hanging vinyl siding on the east wall, re-hung and hung more vinyl siding on the front walls, replaced two pieces of broken J-channel on the front porch, finished hanging F-channel on the inside perimeter of the front porch, and began hanging soffit under the front porch.
- October 17, 2015 - Filled the electrical line ditch from the house to the garage, finished wrapping the front and rear porch beams with Smart Trim, finished the vinyl siding on the front gable, installed the shutters aside the front upstairs bedroom window, hung the F-channel, soffit and J-channel on the larger rear gable, did more J-channel trim, hung fascia aluminum on the two rear gables, most of the east wall and the first section of the west wall, finished the vinyl siding on the front porch north and west walls, finished the soffit above the interior of the front porch, continued vinyl siding on the west and southernmost walls, and began vinyl siding on the southern wall off the back porch.
- October 21, 2015 - Finished the vinyl siding on the west wall and the front porch, hung additional siding on the southernmost wall, put the F-channel up over the back porch, put J-channel around the rear porch beams, the southernmost gable, and the garage man door, put the vinyl corner posts on the garage, and hung the vinyl starter strip on the east, west and south sides of the garage.
- October 24, 2015 - Completed all soffit installation on the house and garage except for the back porch ceiling, installed aluminum trim on soffit returns on both the house and garage, and hung additional siding on the back wall of the laundry room and the back wall of the main house up to the bottom of the second floor window.
- October 28, 2015 - Put insulation foam in all of the open cavities between the floors of the house, caulked the exterior bottom plates, caulked all vertical exterior adjoining 2x4's, caulked the seams between the top plates and the cap plates on exterior walls, put insulation foam around the exterior doors and windows, repaired a framing mishap by the HVAC work, and cut away the excess hardened insulation foam around the exterior doors and downstairs windows.
- October 31, 2015 - Added joist hangers on the 2x10's connecting the stairwell trusses, insulated a few more ceiling cavities for fire stops, almost finished siding the house (overlooked a couple of short rows on the back porch), finished fascia aluminum on the house, hung the living room window shutters, removed the temporary car door on the garage to install the 2x6's on the opening's perimeter, covered those 2x6's with aluminum, installed the garage car door brickmold, re-installed the temporary car door to keep the materials secure, almost finished siding the garage (just the front gable remains), pout fascia aluminum on the east and west walls of the garage, and wrapped all porch posts with Smart Trim.
- November 2, 2015 - Completed the vinyl siding on the house and garage, completed the fascia aluminum on the garage, completed the soffit on the house, completed handrail deadwood for the basement stairs and started it for the main stairs, began caulking the front porch beam Smart Trim, and began paint cut-in on the front porch beam Smart Trim.
- November 4, 2015 - Finished the handrail deadwood, caulked and finished the first coat of paint on the porch beams and posts, added additional support between floor trusses where the professionals working on the mechanicals cut through the strongbacks eight times, put two coats of exterior paint on the three exterior man doors, put one coat of paint on the house and garage brickmold, hung insulation netting on about two-thirds of the second floor, and began to mark stud placements on the decking.
- November 7, 2015 - Finished hanging the insulation netting, glued all insulation netting, constructed porch railings, put a second fill of caulk on the exterior brickmold, applied the second coat of paint to porch beams and posts, screwed the upper electrical feed bracket in place, set up the insulation blower, test filled one wall cavity and installed two R38 batts above the second floor knee walls.
- November 11, 2015 - Puttied the screw holes in the porch railings, hung batt insulation above the upstairs knee walls, filled small wall cavities with batt insulation, blew insulation into all other wall cavities on the main floor and half of the second floor (a night crew completed the second floor), removed the vinyl siding to the left of the rear door because the J-channel next to the door was broken in two places, replaced the J-channel, and re-hung the vinyl siding.
- November 14, 2015 - Hung drywall on all of the ceilings on the first and second floors of the home, finished constructing the last porch railing and puttied its screw holes, sanded the puttied screw holes on the previously built porch railings and put one coat of exterior paint on those railings, cut and mounted installation blocks for porch railings, and installed trim on all porch posts.
- November 18, 2015 - Finished hanging drywall in the living room, master bedroom and closet, laundry room, upstairs back bedroom and closet, upstairs bathroom and part of the upstairs hallway, caulked the trim on the porch posts, sanded the puttied screw holes in the porch railing made last Saturday, put a first coat of paint on that railing, and almost finished putting a second coat of paint on all other porch railings.
- November 20, 2015 - Blew insulation in the three attic areas, finished trimming out the attic access holes, put the attic access panels in place, finished hanging drywall in the upstairs linen closet, almost finished hanging drywall in the upstairs front bedroom, its closet and the downstairs bathroom linen closet, and sanded and re-puttied some screw holes in the porch railings.
- November 21, 2015 - Finished hanging drywall on the first and second floors and both stairwells, almost finished painting the porch railings but needed to apply more wood putty to a few places, moved all drywall scraps to the dumpster and moved all materials/supplies/tables to the basement in prep for the drywall finishers.
- November 25, 2015 - Installed all of the basement ceiling drywall except for the piece over the sump pump area and painted the trim on the porch posts.
- December 2, 2015 - Set decking nails, sanded floors, repaired a number of spots on the walls that needed minor work, vacuumed floors, upstairs walls and laundry room, stuffed insulation in cavities left from our basement ceiling work, and moved items no longer needed to the sump pump area for future removal.
- December 5, 2015 - Removed the window Lexan, sanded and touched up the lower window jambs, sanded second story walls where repairs were made, wiped down those walls, trimmed and painted upstairs walls twice to the landing, sanded, vacuumed and wiped down first floor wall repairs, cut in lower bedroom twice and painted it once, cut in lower bathroom and living room once, installed corner bead on basement staircase ceiling edge and applied a coat of compound. The exterior door seals were reinstalled and temporary insulation stuffed in the range vent, dryer vent, and door knob holes.
- December 9, 2015 - Addressed a number of drywall anomalies, corrected some of the cut-in paint from Saturday, puttied the inside ceiling angles where the professional finishers left exposed pink inside corners, finished first and second coats of paint on the main level except for the cut-in in the laundry room, received delivery of the cabinets and placed most where they will be needed for Saturday, received delivery of most of the trim material and moved it to the basement for painting, cleaned most of the windows, and scraped drywall putty off the basement stairs.
- December 12, 2015 - Installed the bathroom vanities and a few of the kitchen cabinets (thwarted by a broken corner cabinet from doing more), installed the porch railings, caulked and touched up the paint on the porch railings, painted almost all interior doors and trim work with one coat of paint (some got two coats of paint), dug the post holes and set the posts for the porch step railings, relocated the garage shelves from the west wall to the south wall, finished the second coat of cut-in paint in the laundry room, put the first coat of paint on the basement stairwell walls, and painted repaired drywall areas.
- December 14, 2015 - Trimmed the back porch railing, cut and installed the window sills, cut and installed the knee wall caps, and put a first coat of drywall compound around the ends of the window sills.
- December 16, 2015 - Received the flooring shipment, put a final coat of compound around the window sills, put a second coat of paint on the windows' tops and sides, put a first coat of paint on the patched areas around the window sills, put two coats of paint on all window sills and all knee wall caps, wrapped the entry between the dining area and the living room, finished two coats of paint on door stop trim, baseboard trim and some door trim, finished two coats of paint on all upstairs doors, finished one coat of paint on all interior door frames, put two coats of exterior paint on the 4x4 posts for the porch stair railings, put two coats of paint on the porch stair railing material, powerwashed the porches and vinyl siding, and replaced vinyl siding at the back of the house that was probably damaged when the concrete work was done.
- December 19, 2015 - Finished the installation of the kitchen cabinets, installed the range vent hood, patched the drywall below the range vent hood after re-routing the electrical line, built the porch stair railing systems, put the second coat of paint on the laundry room walls, repainted most of the wall areas around the window sills (all but the dining area), put two coats of paint on the basement stairs stringer and the back of those steps, put two coats of paint on the upstairs stringer, finished the second coat of paint on all doors and door frames, removed the rear step left post, put two coats of paint on the shoe moulding, put the second coat of paint on door trim painted last Wednesday, put the first coat of paint on the remainder of the door trim, built all window aprons and installed half of them, began trimming out windows, began baseboard trim in the upstairs front bedroom, tried to set the first floor bathroom vanity top but discovered that the chase wall was not square (will address one of two ways), set the second floor bathroom vanity top, put the first coat of paint on one of the porch stair railings, and helped load trash from the garage and basement into Habitat's panel truck.
- December 23, 2015 - Put the second coat of paint on two porch stair railings and most of the first coat of paint on one porch railing, put the second coat of paint on the brickmold for the front and rear exterior door, the car garage door and the person garage door, installed the air conditioner mounting frame, put another coat of drywall compound aside the electrical panel and below the range vent hood, finished installing the window aprons and the window trim for all windows, finished all baseboard upstairs except for those pieces leading to hinged door openings, installed the baseboard along the main stairs, almost finished the baseboard in the living room, and began the baseboard in the dining area.
- December 30, 2015 - Discovered that the sump pump had failed, worked to pump the water out of the basement, installed the shelves in the kitchen cabinets, vacuumed the upstairs, wet-vacuumed the basement floor after the majority of the water was pumped out, rinsed off and dried tools and materials which were under water, cut off the water-damaged portions of door stop, door trim and shoe moulding, disposed of four doors and door frames which were water-damaged, carried all of the water soaked cardboard and paint drop cloths to the garage, unboxed the water heater and discovered that its insulation was soaked, continued baseboard installation on the main floor, hung the upstairs bathroom and bedroom doors, installed two electrical light boxes on the garage for the electrician and hung all sliding closet doors.
- January 2, 2016 - Hung all first floor doors, put two coats of paint on the four replacement first floor doors, finished painting all door trim, cleaned up and put the second coat of paint on the porch step railings, put two coats of paint on the interior hand rails, cut and assembled interior hand rails, installed more baseboard, installed trim under basement stair knee walls, trimmed out kitchen cabinets, installed trim above the closet sliding doors, laid flooring in the upstairs bathroom, laid about six rows of flooring in the back upstairs bedroom, and started baseboard caulking.
- January 5, 2016 - Put a second coat of paint on the basement stairwell walls, put a first coat of paint on many repaired wall areas, finished all baseboard on the first floor except for the bathroom, almost finished the vinyl flooring in the first floor bathroom, trimmed out and painted the main stairs knee wall cap, trimmed out the top of the main stairs, installed all bedroom closet shelving, and hung both interior stair railings.
- January 6, 2016 - Put a third coat of paint on the interior stair railings and wall caps, finished installing baseboard on the main floor and the basement stairwell, finished laying vinyl plank flooring upstairs, began laying vinyl plank flooring in the dining area, kitchen and laundry room, finished caulking all window trim, continued caulking baseboards, and began trimming out doors.
- January 9, 2016 - Finished laying vinyl plank flooring in the laundry room, kitchen and dining area, removed the temporary garage car door, completed framing of the garage car opening for the installation of the garage door, installed all interior door knob sets, installed door stops, continued caulking baseboards, started caulking door trim, finished trimming out doors upstairs, began installing shoe moulding, installed the front and rear porch step railings, hung the upstairs linen closet door, finished installing baseboards upstairs, hung the bedroom window blinds, installed the shower curtain rods, installed toilet paper holders, hung the bathroom mirrors, hung the bathroom towel rods, set and caulked the first floor bathroom vanity top, installed the closet door finger pulls, coped the sliding closet doors for the shoe moulding, marked the kitchen cabinet doors and drawers for their pulls, and painted over caulked trimwork in the upstairs rear bedroom, hallway and bathroom.
- January 12, 2016 - Shoveled snow from the sidewalk and porch, almost finished installing trim work on the second floor and laid about three-quarters of the vinyl plank flooring in the living room.
- January 13, 2016 - Finished installing trimwork on the second floor, caulked all trimwork on the second floor, installed shelving in the laundry room, coat closet and both linen closets, finished laying vinyl plank flooring on the first floor, taped floor vent openings, installed floor vent covers, finished door trim on the first floor, installed the kitchen countertops, installed kitchen cabinet and bathroom vanity hardware, cut out the hole for the kitchen sink, began installing shoe moulding on the first floor, installed floor thresholds and cleaned out the garage.
- January 15, 2016 - Replaced and caulked the column trimwork at the front porch steps and painted the puttied areas on the front and rear porch step railings.
- January 16, 2016 - Installed some of the remaining kitchen cabinet hardware, finished installing shoe moulding and quarter-round on the first floor, installed front and rear exterior door lock sets, hung drywall above the sump pump, installed sump pump cover, caulked all trimwork on the first floor and stairs, painted all caulked trimwork on the second floor, caulked the kitchen countertops, identified and applied drywall compound to numerous wall dings, addressed a number of ceiling anomalies, installed cleaned window screens and installed peep holes in the front and rear exterior doors.
- January 20, 2016 - Finished installation of the kitchen cabinet hardware, installed the exterior door lock set for the garage, painted all caulked trimwork on the first floor and stairwell, trimmed, caulked and painted beneath the kitchen countertop overhang, sanded and painted numerous wall dings, addressed a few ceiling anomalies, cleaned up the basement and arranged tools for Habitat to pick up on Saturday, cleaned the basement floor, painted every other basement stair tread, cleaned the kitchen cabinets, cleaned the kitchen countertops, and removed almost all personal belongings.
- January 22, 3016 - Put a first coat of paint on the unpainted steps on the basement stairs.
- January 23, 2016 - Put a second coat of paint on every other step of the basement stairs, moved all of the Habitat tools and materials out of the house and into the Habitat box truck, installed a used washer and dryer set, and discovered that the washer and dryer each had issues.
- January 24, 2016 - Put a final coat of paint on the basement stairs.
- February 2, 2016 - Removed the Lexan from the exterior doors, caulked screw holes, painted exterior door trim, corrected the living room and stairway light switch placement, and installed a donated washer and dryer.
- February 3, 2016 - Vacuumed the carpet, put carpet protector on the carpet, re-installed the mailbox, did some paint touch-up on a few walls, put a second coat of paint on the exterior doors' brickmold, installed new water hoses on the washing machine, cleaned the tubs, sinks, windows, doors, and floors, and delivered all Habitat tools and supplies to their warehouse.
- February 6, 2016 - Celebrated the dedication of the home!
 reports that there have been reports that there have been  unique visitors of our group's progress. unique visitors of our group's progress.
|

